Many Newly renovated indoor spaces

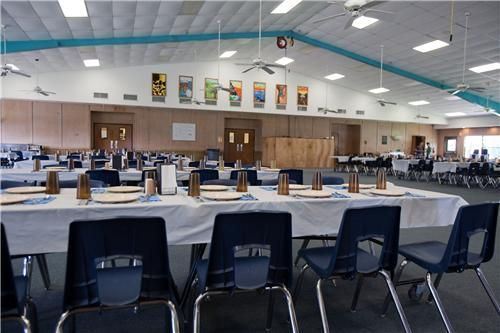
Dining Rooms
One of our newer additions, the Service Center actually contains two separate dining rooms. They are fully climate-controlled with air conditioning, heat and ceiling fans. The optional-use serving area separates the new state-of-the-art kitchen from the dining rooms.
Main Dining Room
The main dining room comfortably seats 650 people, with the ability to seat more. It is equipped with two large front facing screens, lighted stage, premium stereo sound system, stacking chairs and folding banquet tables and can be used as a meeting room and a program area.
Staff Lounge
The smaller of the two rooms, the Staff Lounge, can seat maximum 150 people for meals and can be used as a meeting room and programming room.
Goldberg performing arts center
The Performing Arts Center, or PAC for short, is the newest addition to GFC and is a state-of-the-art facility that completes our trio large meeting/programming spaces and was completed in June 2019. The space is a fully functional UIL approved theatre with a full sound and light system, grand drape, backlit projector screen that fits the proscenium opening, 4 TV screens around the room and the ability to comfortable seat 600+ people in chairs. The space is also able to be setup in the round and add seating on the stage. There are two dressing rooms located behind the stage as well as a multipurpose breakout/meeting room. The building has its own bathrooms, waterfronts and central heat and air.
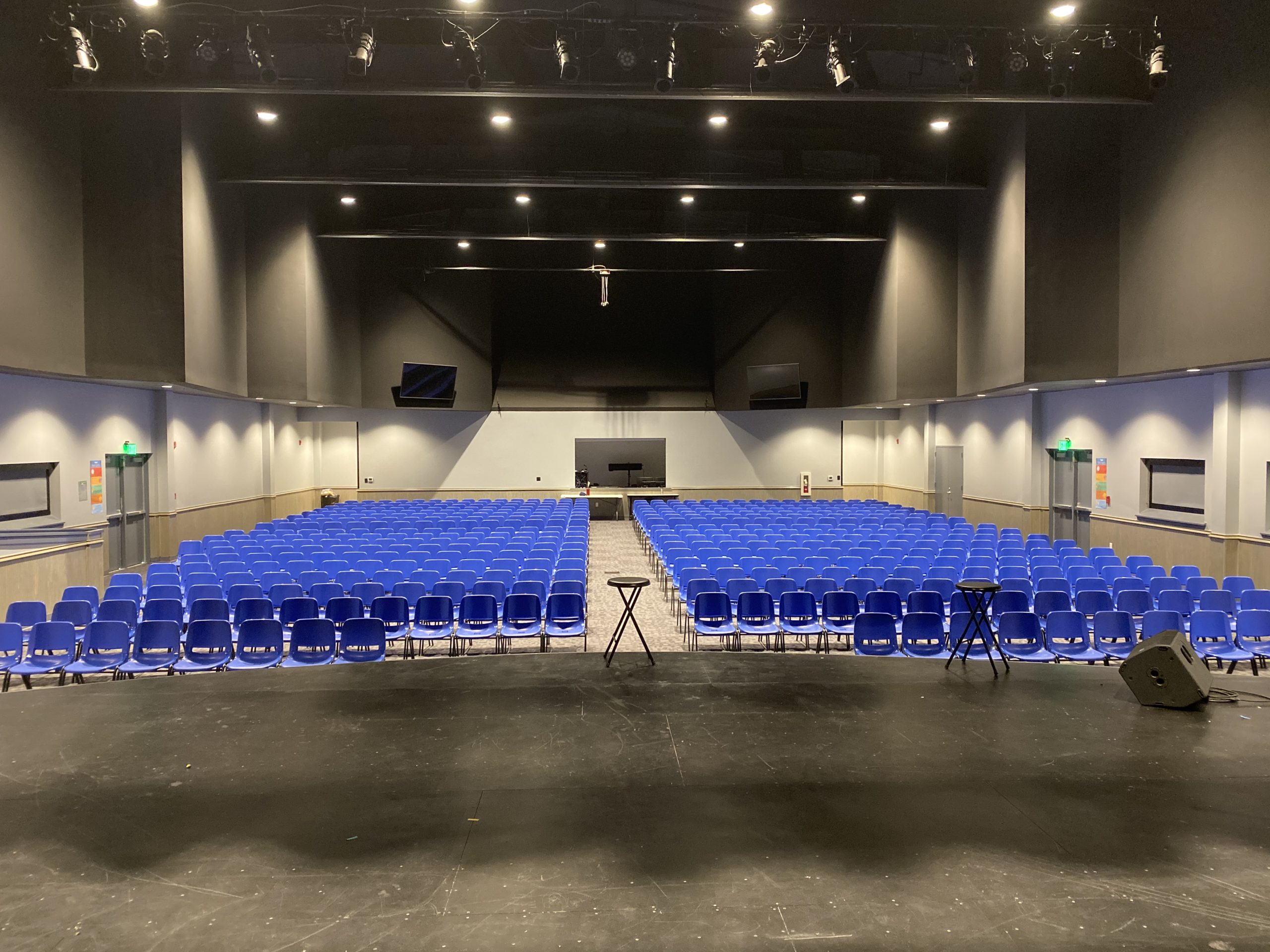
Samson Sports Complex and Activity Center
Samson Sports Complex
The sports complex is the newest addition to GFC and is a state-of-the-art facility. The meeting space within this crown jewel is the multi-media room equipped with a flat-screen TV, DVD player.
Gymnasium
Our covered Gymnasium is equipped for full- and half-court basketball, as well as volleyball and a number of other indoor sports. While the Gymnasium is not air-conditioned, it is equipped with fans and ten large doors that open to cool the room. The large size of the gym makes it ideally suited to indoor activities that require a large area and is connected to the Activity Center that consists of a theatre-style room and 4 breakout rooms.
Theater Style Room
The Theater-style room accommodates 500 people seated on the floor or approximately 300 people in chairs. It boasts a fully equipped proscenium thrust stage with main drape, border, and cyclorama curtains. Lighting available includes 24 dimmer circuits controlled from a programmable panel and a follow spot. A sound-reinforcement system is also available.
Activity Center Breakout Rooms
The actitivty center has 4 large breakout rooms, each own able to seat 50-75 people in chairs. One of the breakout rooms has a full kitchen that is perfect for snacks, cooking classes or a hangout space.
Arts and Crafts Workshop
The Arts and Crafts Workshop has workspace for a variety of activities. It is equipped with a kiln, potter’s wheel, work tables, tools, crafts sink, and an oven/range. Groups are welcome to use this equipment with the proper supervision. Supplies are the responsibility of the group. The Arts and Crafts workshop is connected to one of the Rec Halls and has a moveable wall that allows the two rooms to open up to each other.

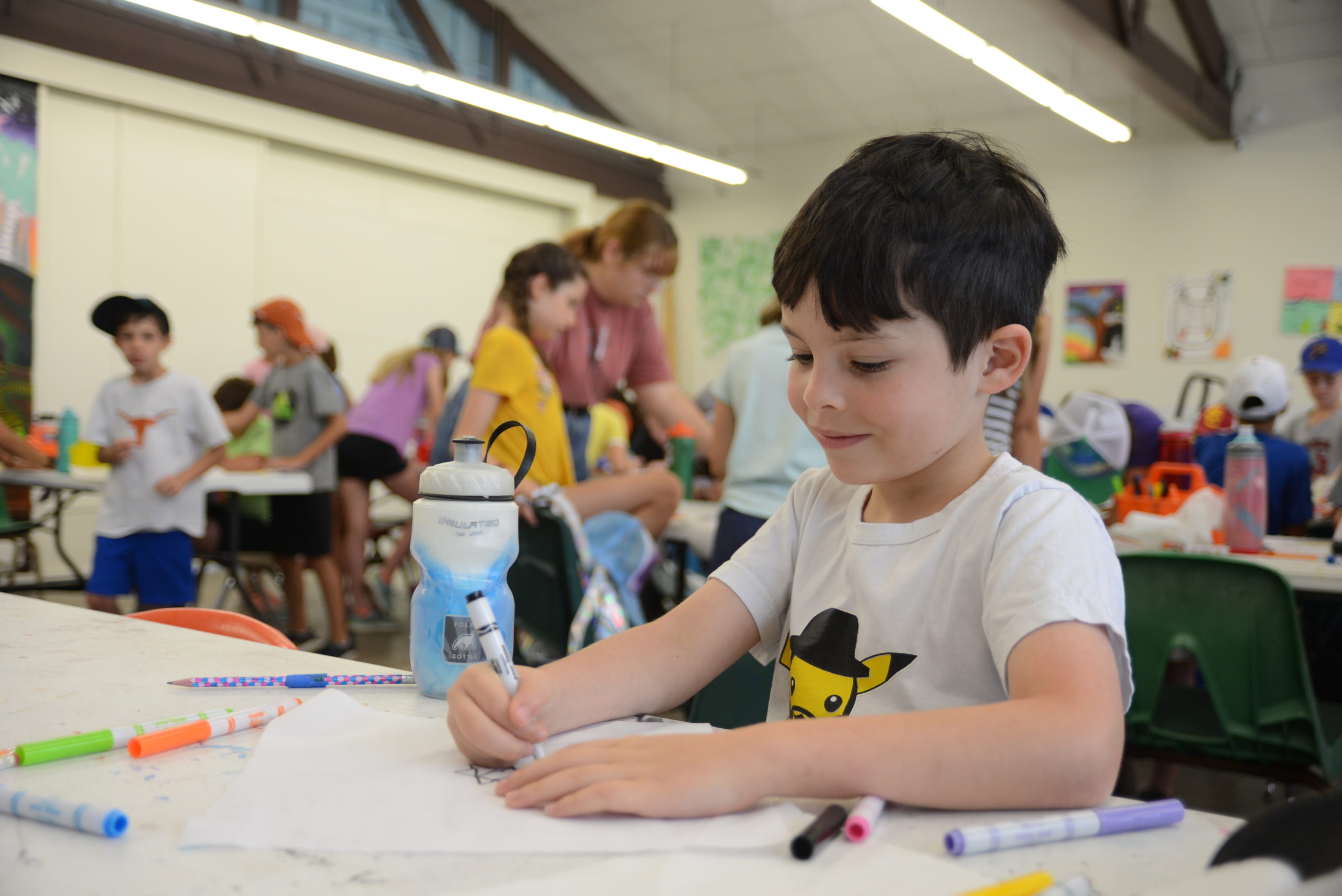
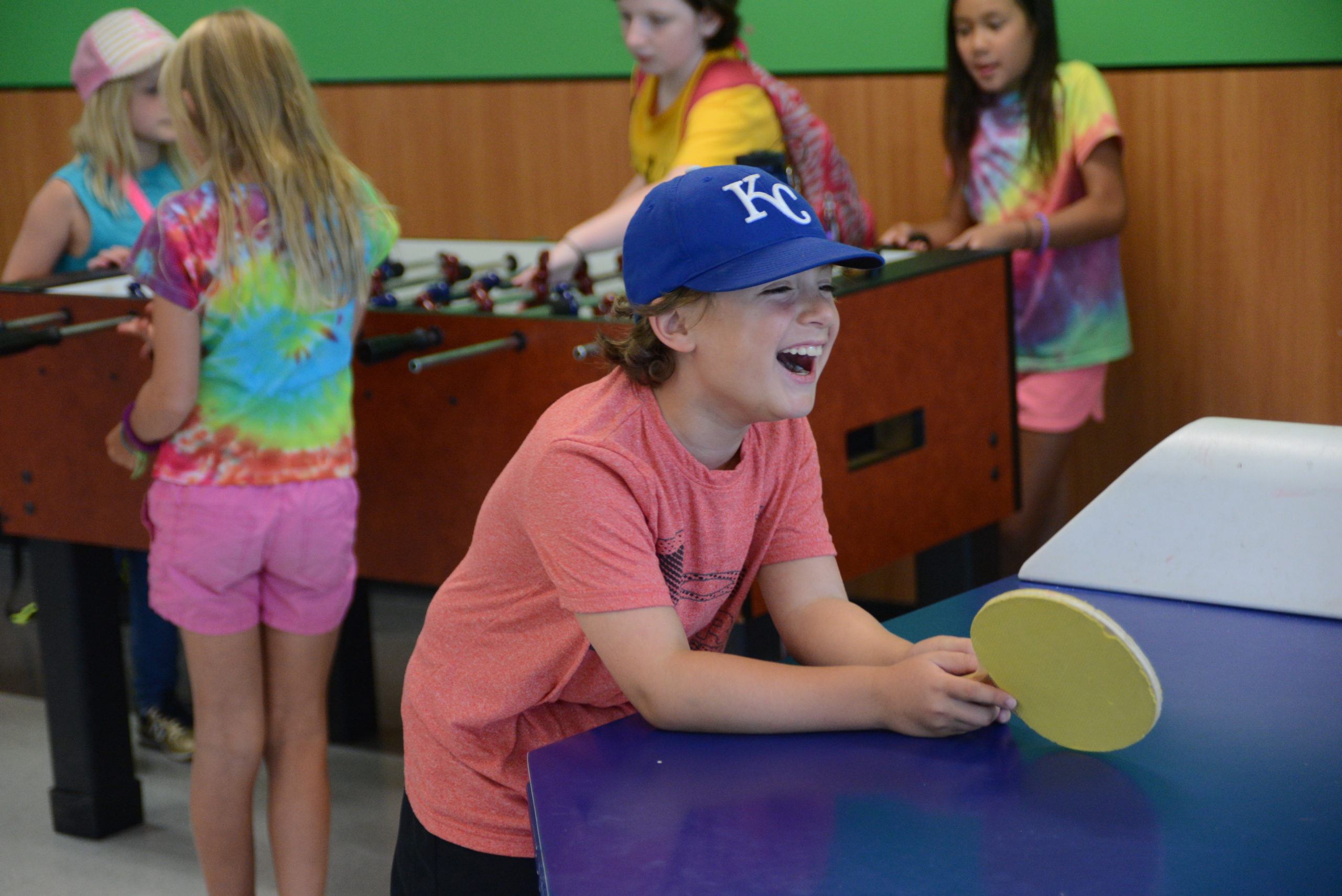
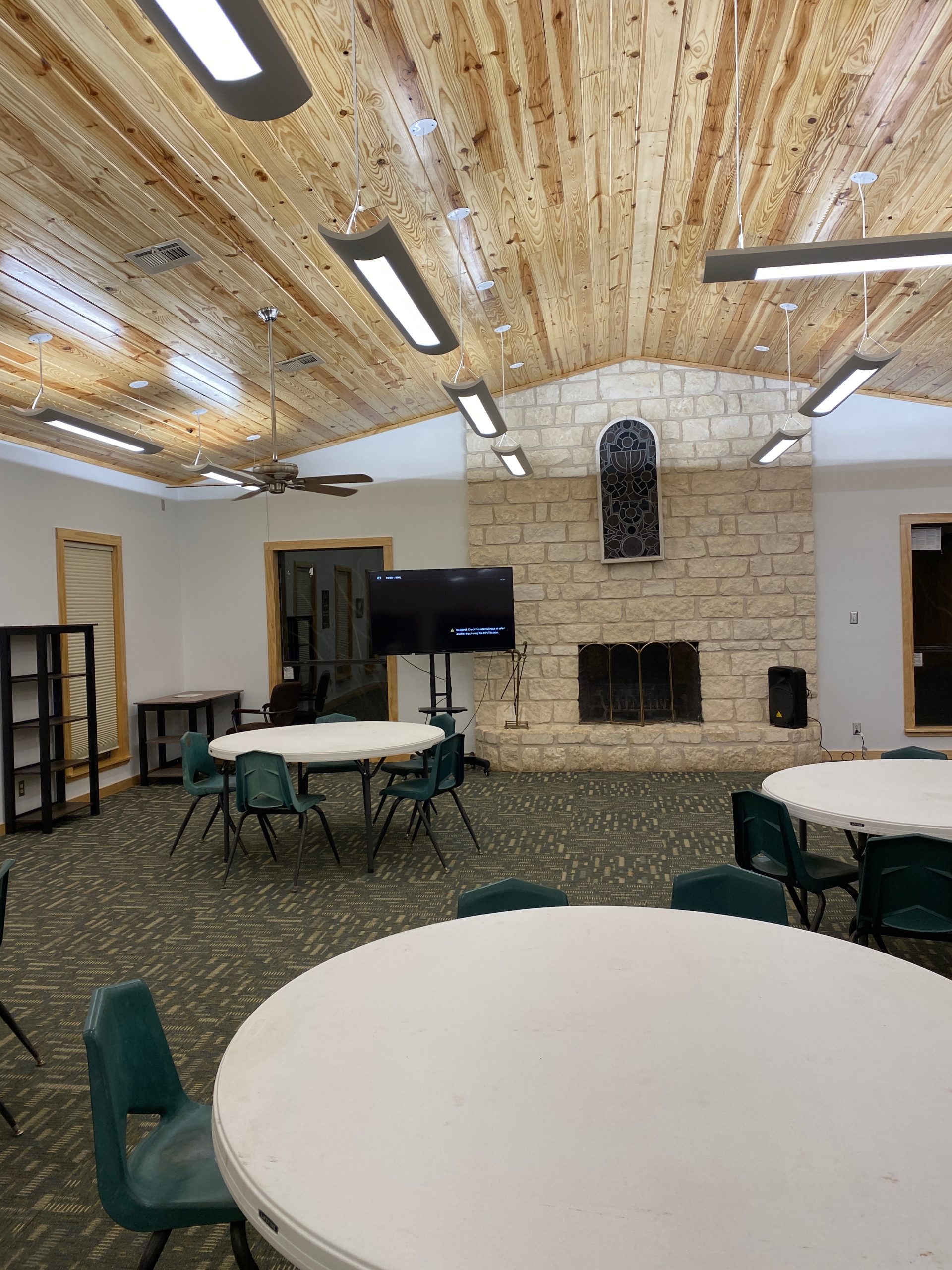
Gathering Spaces
Recreation Halls
As all-purpose activity rooms, the Recreation Halls 1 & 2 can accommodate a maximum of 360-400 people sitting on chairs, and more if they are sitting on the floor. Rec Hall 1 has a stage and beautiful sunset view.
Office Center
Directly across from the Dining Rooms are two conference rooms. They can also be used by groups as office space, equipped with telephones and computers.
Fireplace Lounge
This room, located in the Faculty Center, is perfect for lectures, meetings and small social gatherings. The room is equipped with a full kitchen and can hold approximately 50 – 60 people in chairs, more if people are seated on the floor.
Library
This room is perfect as a small breakout room or an office for visiting groups.
