Cabin Renovations
Cabin A is now complete! New floor space has been added thanks to built-in storage cubbies and windows. All exterior walls have been replaced with weather- resistant Hardieplank along with a fresh, multi-colored paint job. The cabin has also had blow-in foam insulation added and a new roof.

A panoramic view of the cabin interior shows all seven bunkbeds and built-in cubbies. Additional cubbies and space for hanging clothing has been added to the cabin foyer.
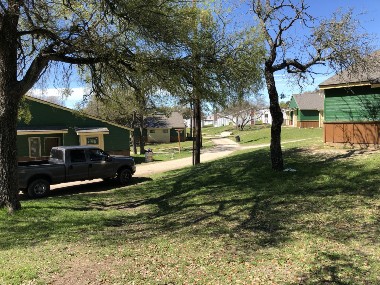
Looking down the path towards Cabins B,C,D,E, K and L. All six of these buildings will be renovated within the next few weeks, just in time to welcome campers on Opening Day of Summer 2019!
Jordan and Jayden Goldberg Performing And Visual Arts Center
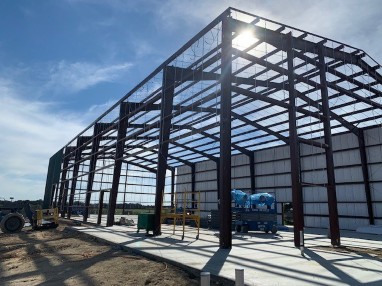 The structure of the Jordan and Jayden Goldberg Performing and Visual Arts Center has been erected and the outbuildings for restrooms and storage areas have been completed.
The structure of the Jordan and Jayden Goldberg Performing and Visual Arts Center has been erected and the outbuildings for restrooms and storage areas have been completed.
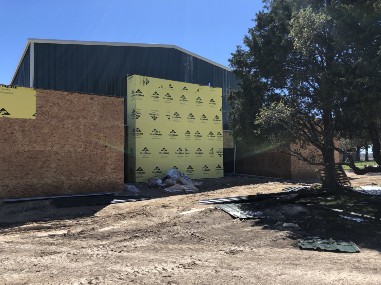
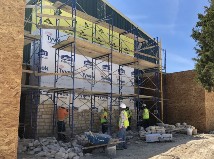 A masonry wall that covers the front of the building is being constructed, while the covered walkways that surround it will begin shortly thereafter.
A masonry wall that covers the front of the building is being constructed, while the covered walkways that surround it will begin shortly thereafter.
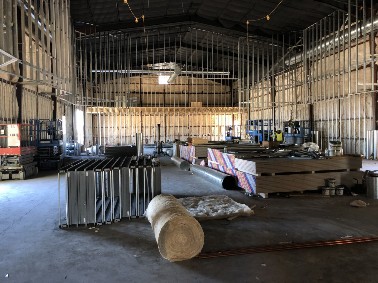
This picture is taken from the back of the auditorium. The first wall that you reach as you look to the front of the room is the front of the stage. As of today, the stage floor is being built, while the interior walls are being framed.
Rabbi Jake and Dr. Ellen Jackofsky Faculty Center
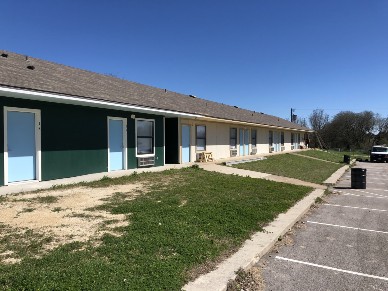
Two years ago, six new bedrooms were added to the East Wing of our faculty and staff housing, then known as the Motels (pictured left in green). The adjoining rooms (painted white) were recently insulated with blown-in foam insulation and the exterior was removed and replaced with durable Hardieplank. In a week or two, the entire building will be trimmed and repainted.
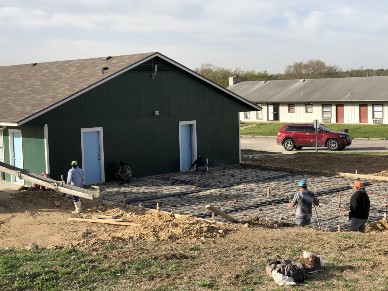
Next to the East Wing’s six additional rooms is the future home of the Toomim-Robinson Child Care Center. The foundation has been poured, and the framing, which will extend the building an additional 40 feet, is about to begin. The center will include bathrooms and a kitchenette, as well as storage for Camp Kattan, our youngest unit for future campers of faculty and staff.
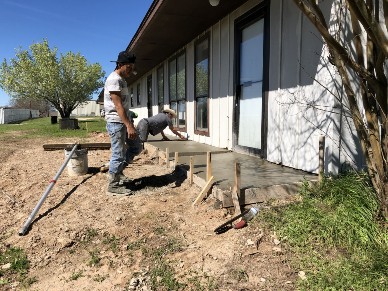
The renovation of the West Wing has begun with the addition of an extension of the Beit Aish, or Fireplace Lounge. The west wall of the lounge is being replaced with a two story wall of windows, increasing the size of the room and providing a new view of Lake Jake. The entire building will also receive blown-in foam insulation, Hardieplank, a new roof and paint job.
Epstein STEAM Center
Science, Technology, Engineering, Arts and Mathematics
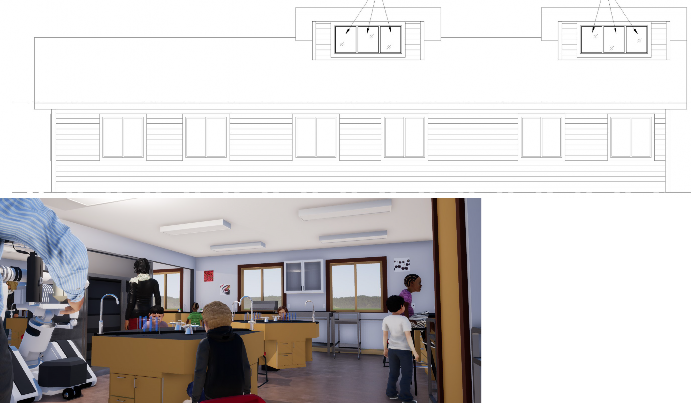
The renovation of the Epstein STEAM Center will begin on April! Areas of the Center have been defined for activities in robotics, rocketry, gaming, 3D printing, biology and chemistry.
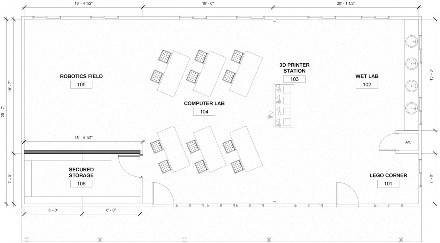
The facility itself is being renovated to create more room for exploration. It will have higher ceilings, as well as enhanced lighting and electrical capacity. We’re also installing new sinks with hot and cold water for project development and cleaning.
A wainscot of fiber reinforced plastic will provide an environment that can handle the impact of a STEAM program.
At the same time, equipment for the room is being purchased, with room for additions as the program evolves and matures.
